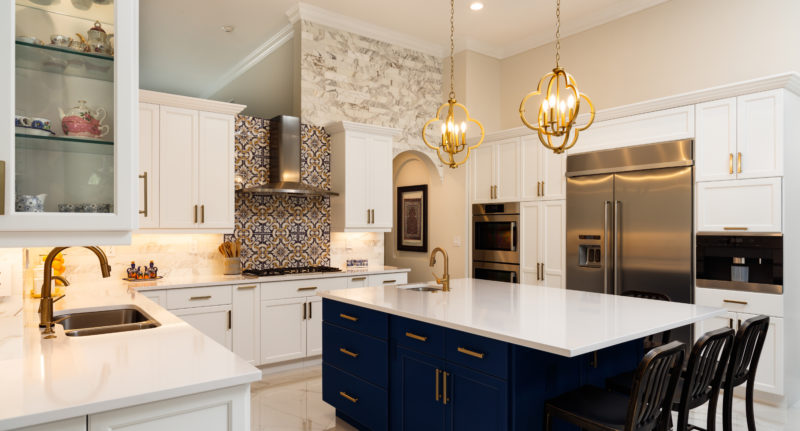Kitchen Remodel Design Tips You Can Use
Kitchens are a lot like fashion trends; blink, and they are out of style! If you think your kitchen is starting to look outdated, here are some kitchen remodel design tips you can use.
Start With a Solid Plan
All major home reno projects should begin with a plan. Consider all the things you hate about your kitchen from a functional standpoint and jot them down. This will help you address the functional challenges of your current configuration. Then, start thinking of how you use your kitchen to determine the nice-to-have items that will make life easier.
Some typical planning ideas include:
- How and where you use kitchen items to make practical storage decisions
- Do you need specific workstations, i.e., a place to roll out dough?
- Do you need special equipment such as an indoor grill, hot water tap, or wine cooler?
Make a list so that you can discuss your needs with your contractor. This way, nothing will be missed at the design stage.
Include Walkways
As you plan, consider the space needed to walk around your kitchen.
- Walkways should be three feet wide.
- A single cook needs 42 inches for the cooking zone.
- Two cooks need 48 inches.
Don’t forget to include walkways for special features such as a peninsula or island.
Appliance and Door Clearance
Your fridge, dishwasher, and oven doors all require space to open fully. You will also need clearance for cabinet, storage, and pantry doors. Avoid creating a space where doors across from each other touch when opened at the same time.
Island Function
Most people have their heart set on an island for remodels. However, you can miss the mark if you don’t plan what function(s) you want it to serve. Some common functions include:
- Food prep with a built-in cutting board
- A built-in cooktop or indoor grill
- A breakfast bar
- A unique customized design element, such as a special countertop or distinct cabinets, to create a focal point
- Wash station
This step will help determine what features your island will need. Many homeowners are ditching the island to make room for a dining table. This adds a cozier family and entertaining element to the kitchen. Some are even adding a comfy couch or easy chairs.
Include Counter Landing Space
Ideally, your counters will have at least 15 inches on either side of your cooktop and fridge. This provides a landing space for hot pots. The space is rarely wasted as it also provides a spot for small appliances as well as additional prep space.
Going Green
Today’s homeowners have become very eco-conscious with their home renovations. You should consider where you can make green choices, including:
- Repurposing old cabinets when possible with a professional paint job or refinish
- Using great finds at restoration, antique, and consignment shops for islands, handles, lighting, and more
- Energy-efficient appliances
- Green materials for countertops and floors such as bamboo, sustainable wood, recycled glass, low VOC paints, and adhesives
- Buying from local suppliers to reduce transportation emissions
Not only will your kitchen remodel look great, but you’ll also be saving the planet.
These tips will help you design your dream kitchen with the perfect balance of form and function.

