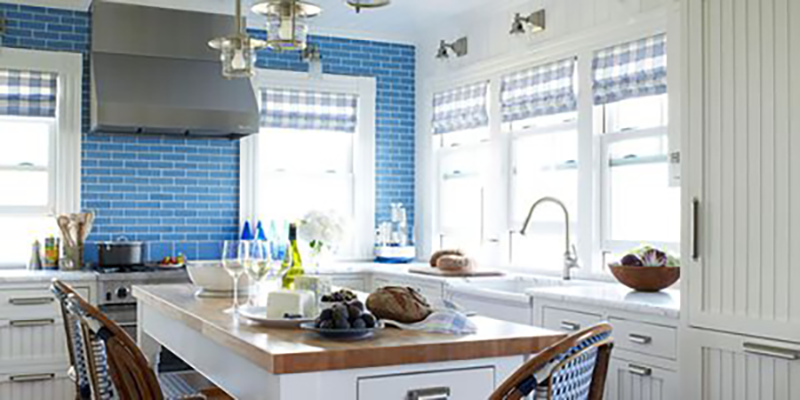Kansas City Home Additions
Moving can be costly and inconvenient. If you require more space in your Kansas City home or a more sensible layout, the answer may be to put on an addition, instead of moving. Here’s how to make your home addition run smoothly.
It’s a Big Job
One of the first things that you should acknowledge is that in many cases, creating an addition is almost like building another house. You’ll need to include heating, cooling, wiring, and plumbing, depending on the use of the rooms, in addition to building the walls. With all of the components that go into such a project, you need to have reasonable expectations around the timeline.
From a stylistic perspective, no matter what your addition will be used for, try to make it blend seamlessly with the home, both in the interior and exterior decor. Having an addition that looks “obvious” can actually make the rest of the house seem more dated and alter the perception of your new space.
Depending on the extent of your addition and the rooms it affects, you may need to live elsewhere for the duration of the job.
What Kind of Addition Are You Planning?
There are a few kinds of additions. You should plan yours based on your budget, the available footprint, the desired use of the space, and the structural soundness.
The most common and simplest job is a conventional room addition. Essentially, you expand the current living space out the side of the home with a permanent structure. This type of room can have a number of different functions, including bedroom, living room, or office.
You might consider doing a “bump out,” where you move walls out on an existing room through the side of the home.
Depending on the current construction of your home, there might be the possibility of adding another story to your home.
Another popular addition is to convert a garage or attic. That usually requires more insulation, as well as wiring and HVAC work, along with the drywall and interior finishes.
Keep in Mind the Size of Your Lot
You’ll need to stay within the perimeters of your lot size and be careful not to overbuild your home within your lot. If your home takes up too much of the lot, it may look unappealing from the streetscape. There are also logistical challenges that could present themselves if you overbuild on your lot.
Rely on the guidance of your contractor to get as much house as you can sensibly fit in the space that you have.
Permits Are Very Important
If you are doing anything that alters a home’s structure or footprint, you need a permit. When you are putting on a home addition, you definitely need a permit. Together with your contractor, ensure that you’ve got the right permits in place at every stage of the project.
Putting on an addition can increase your home’s value. However, if done incorrectly, you could cause damage to the existing structure to your home as well as incur additional costs along the way. Follow these steps, do your research, and frequently check in on progress to make sure the job goes smoothly.

